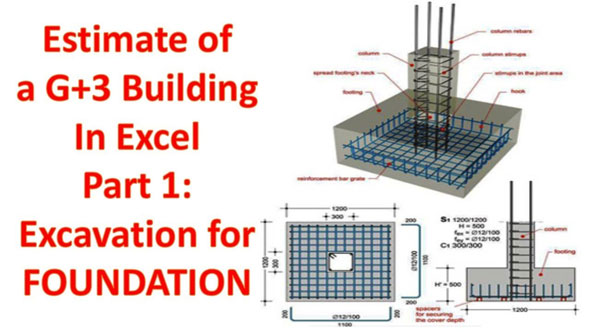Building Estimate Excel Sheet
- Concrete Cost Estimator
- Concrete Continuous Footing
- Landscape Bidding and Estimating
- Construction Cost Estimating
- Concrete and steel cost estimation
- Construction Cost Estimate Breakdown
- Construction Estimating Worksheet
- Home Construction Cost Estimate
- Estimate Pricing Sheet
- Sheet for General Contractor
- Construction Cost Estimate
- Labor Materials Cost Estimator
- Masonry Estimating Sheet
- Sheet for Building Contractor
- Construction Schedule Bar chart
- General Cost Estimator Sheet
- General Construction Estimate
- Building and Road Estimating Sheet
- Detailed expense estimates
- Door and Window Takeoff Sheet
- General Construction Cost Estimating Sheet

This is a nice presentation from Unite Coaching & Unite Construction. By going through this civil engineering video tutorial, you will learn how to make measurements of a G+3 building in Microsoft Excel.
Prior to start, obtain the plans already sketched out, structural drawings as well as structural design data.
The first step should be determining the quantity of excavation for footing.
The calculation is done through a excel sheet. The excel sheet comprises of several heads like serial number, description, number, length, breadth, height or depth as well as quantity and its unit. Rate analysis is also done here.
Excavation works involve excavation for foundation in earth, soils of all types of sands, gravel and soft murmum along with elimination of the excavated material up to a distance of 50m apart from the building area accumulating and extending as required, dewatering, arranging the bed ready for the foundation and required back filling, ramming, watering (along with shoring and strutting) etc. finished.
Suppose in first group there are 15 numbers of footings. The size of the footing is 1.3 meter x 1.2 meter. Since this is the quantity of excavation, the size of PCC should be taken and it is 1.6 meter x 1.5 meter.
So, in excel sheet, put the numbers of footings as 15, length as 1.6m, breadth 1.5m and height 1.1m as the height underneath the ground level is 1100 mm. The height will be unchanged for all footings.
Also Read: Building Estimation with Centerline & Separate Wall Method
The other values from your design data can be provided in the same way.
To determine the quantity of each footing group, multiply the number, length, breadth and height simultaneously. Now add all the quantities to find out the total quantities.
To get more clear ideas, watch the following video tutorial.
Video Source: Civil Engineers

- Application of concrete calculator
- Roofing Calculator can streamline the roof estimating process
- House construction cost calculator
- Engineering column design excel spreadsheet
- Material Estimating Sheet with Excel
- Materials List and Cost Estimate Worksheet
- Concrete Slab Estimating Calculator Sheet
- Common types of foundations for buildings
- Online calculation of construction materials
- Estimating with Excel for the Small Contractor
- Concrete Beam Design Spreadsheet
- Virtual Construction Management app for construction
- Autodesk’s Project Skyscraper
- Reed Construction’s Reed Insight
- Manage your construction project documentation
- Costimator, the popular cost estimating software
- On Center Software for construction professionals
- Free Construction Estimating Software
- Plumbing Calc Pro
- Cost Estimate Worksheet
- HVAC Piping Quantity Takeoff Worksheet
- Construction Estimating Software Sheet
- Estimate Cost Templates
- Construction Punch List
- Construction cost estimating template consisting estimating basic
- Gantt Chart Template for Excel
- Download Civil Engineering Spreadsheets with Verification
- The Building Advisor Estimating and Budgeting Worksheet
- Spreadsheet for design of concrete bridge
- Construction Estimating Software Free








