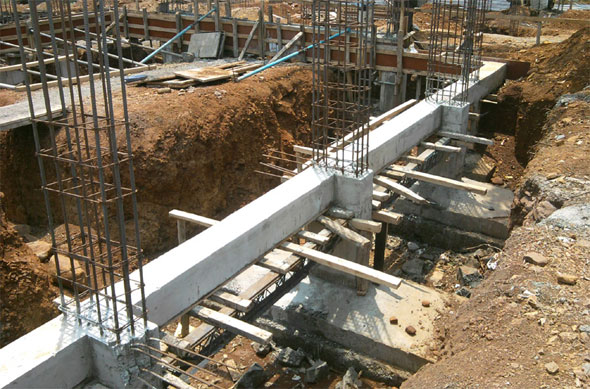Foundation Plan for Residential Building
- Concrete Cost Estimator
- Concrete Continuous Footing
- Landscape Bidding and Estimating
- Construction Cost Estimating
- Concrete and steel cost estimation
- Construction Cost Estimate Breakdown
- Construction Estimating Worksheet
- Home Construction Cost Estimate
- Estimate Pricing Sheet
- Sheet for General Contractor
- Construction Cost Estimate
- Labor Materials Cost Estimator
- Masonry Estimating Sheet
- Sheet for Building Contractor
- Construction Schedule Bar chart
- General Cost Estimator Sheet
- General Construction Estimate
- Building and Road Estimating Sheet
- Detailed expense estimates
- Door and Window Takeoff Sheet
- General Construction Cost Estimating Sheet

Foundation is a parts and parcels of a structural system that supports and fastens the superstructure of a building and transfers its loads directly to the soil.
To get rid of damage caused by repeated freeze-thaw cycles, the bottom of the foundation should remain underneath the frost line.
The foundations of low-rise residential buildings are almost supported on spread footings, wide bases (normally of concrete) which support walls or piers and circulate the load across a larger area. A concrete grade beam supported by isolated footings, piers, or piles is arranged at ground level, specifically in a building with no basement, to support the exterior wall.
Spread footings are also utilized in expanded form suitable for high-rise buildings. Other systems for sustaining severe loads comprise of piles, concrete caisson columns, and building directly on uncovered rock./p>
In yielding soil, a floating foundation with rigid, boxlike structures is set at such a depth that the weight of the soil removed to lay it equivalent to the weight of the construction supported may be used.
Given below, types of structural foundation systems which are commonly found in homes.
1. Standard footing and stem wall construction: Footings are excavated from 12-feet wide and 18-inches deep to 36-feet wide and 48-inches deep. The height of stem walls varies from site to site to adapt the terrain and flooring system.
Also Read: Common types of foundations for buildings
On top of the footing and stem wall, a slab is set up or a crawl space is constructed. This system is useful for the low to moderate frost line areas.
2. Drilled shaft concrete piers and grade beam: This system is effective for commercial and industrial projects. Besides, it can reduce the cost of the residential project significantly. When residential projects are constructed in high plasticity clay soil, this system provides good result. Additional structural engineering is necessary for soil analysis and design.
3. Slab on grade with a turned-down edge: Areas with little or without frost line are suitable for this type of foundation. Construction is normally a monolithic pour. Post tension cables can be used with this design.
4. Permanent wood foundations: Permanent wood foundation systems are also used in several parts of the country. In this system, basements are framed with pressure treated wood and provided on poured concrete floor.
Crawl spaces are constructed onto a footing that is formed with driven timber and a stem wall built up with pressure treated wood.
5. Basement foundation: Basement foundations belong to hollow sub-grade structures which are designed for living spaces and or work/storage. The structural design is led by the functional requirements instead of considerations from most-effective method to combat the hydrostatic pressure and external earth pressure.
Basements are constructed with CMU (cinder block) or cast-in-place concrete walls. Waterproofing is required to get rid of long-term moisture penetration issues when a basement foundation is applied.<

- Application of concrete calculator
- Roofing Calculator can streamline the roof estimating process
- House construction cost calculator
- Engineering column design excel spreadsheet
- Material Estimating Sheet with Excel
- Materials List and Cost Estimate Worksheet
- Concrete Slab Estimating Calculator Sheet
- Common types of foundations for buildings
- Online calculation of construction materials
- Estimating with Excel for the Small Contractor
- Concrete Beam Design Spreadsheet
- Virtual Construction Management app for construction
- Autodesk’s Project Skyscraper
- Reed Construction’s Reed Insight
- Manage your construction project documentation
- Costimator, the popular cost estimating software
- On Center Software for construction professionals
- Free Construction Estimating Software
- Plumbing Calc Pro
- Cost Estimate Worksheet
- HVAC Piping Quantity Takeoff Worksheet
- Construction Estimating Software Sheet
- Estimate Cost Templates
- Construction Punch List
- Construction cost estimating template consisting estimating basic
- Gantt Chart Template for Excel
- Download Civil Engineering Spreadsheets with Verification
- The Building Advisor Estimating and Budgeting Worksheet
- Spreadsheet for design of concrete bridge
- Construction Estimating Software Free








