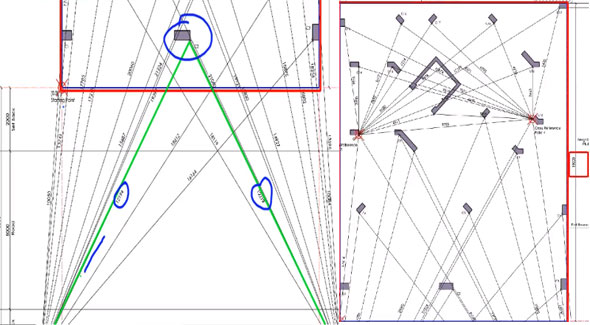Detailed guidelines on setting out of building & check reference point of a building
- Concrete Cost Estimator
- Concrete Continuous Footing
- Landscape Bidding and Estimating
- Construction Cost Estimating
- Concrete and steel cost estimation
- Construction Cost Estimate Breakdown
- Construction Estimating Worksheet
- Home Construction Cost Estimate
- Estimate Pricing Sheet
- Sheet for General Contractor
- Construction Cost Estimate
- Labor Materials Cost Estimator
- Masonry Estimating Sheet
- Sheet for Building Contractor
- Construction Schedule Bar chart
- General Cost Estimator Sheet
- General Construction Estimate
- Building and Road Estimating Sheet
- Detailed expense estimates
- Door and Window Takeoff Sheet
- General Construction Cost Estimating Sheet

In this construction video tutorial, you will learn what is setting out plan of a building as well as reference point and how to verify reference point of column.
It will help to examine whether the column is situated in exact position or not. If is not in exact position, then how much it is tilted or moved and in what direction.
When any plan is generated, it is necessary to check the alignment of the plan and determine the diagonal of the plan.
Setting out of building means the method of building up the physical positions of corners and walls of a building, and it's performed by assigning dimensions from the layout plan (also known as setting out plan, demarcation plan) to the ground.
The setting out is done for the following purposes :-
While going to construct a new house
While remodeling an existing building specifically an extension
The centre line method of setting out is mostly recognized and undertaken.
Method of setting out: Setting out is performed on the principle of whole to part. As per this principle, the biggest probable rectangle of the building is detected and set out. The rectangle is again segregated into small part (interior rooms).
The initial task is to ascertain a parallel/reference/base line to which all other line are associated. It can be acquired along a prevailing building adjacent to the projected new structure/boundary wall if existing/kerb line etc.
Watch the following video to get more details.
Image Courtest: Tutorials Tips

- Application of concrete calculator
- Roofing Calculator can streamline the roof estimating process
- House construction cost calculator
- Engineering column design excel spreadsheet
- Material Estimating Sheet with Excel
- Materials List and Cost Estimate Worksheet
- Concrete Slab Estimating Calculator Sheet
- Common types of foundations for buildings
- Online calculation of construction materials
- Estimating with Excel for the Small Contractor
- Concrete Beam Design Spreadsheet
- Virtual Construction Management app for construction
- Autodesk’s Project Skyscraper
- Reed Construction’s Reed Insight
- Manage your construction project documentation
- Costimator, the popular cost estimating software
- On Center Software for construction professionals
- Free Construction Estimating Software
- Plumbing Calc Pro
- Cost Estimate Worksheet
- HVAC Piping Quantity Takeoff Worksheet
- Construction Estimating Software Sheet
- Estimate Cost Templates
- Construction Punch List
- Construction cost estimating template consisting estimating basic
- Gantt Chart Template for Excel
- Download Civil Engineering Spreadsheets with Verification
- The Building Advisor Estimating and Budgeting Worksheet
- Spreadsheet for design of concrete bridge
- Construction Estimating Software Free








