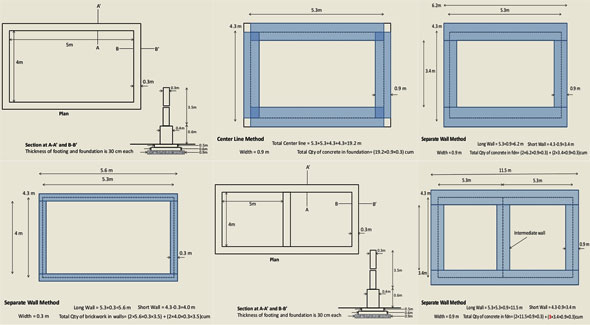Building Estimation with Centerline & Separate Wall Method
- Concrete Cost Estimator
- Concrete Continuous Footing
- Landscape Bidding and Estimating
- Construction Cost Estimating
- Concrete and steel cost estimation
- Construction Cost Estimate Breakdown
- Construction Estimating Worksheet
- Home Construction Cost Estimate
- Estimate Pricing Sheet
- Sheet for General Contractor
- Construction Cost Estimate
- Labor Materials Cost Estimator
- Masonry Estimating Sheet
- Sheet for Building Contractor
- Construction Schedule Bar chart
- General Cost Estimator Sheet
- General Construction Estimate
- Building and Road Estimating Sheet
- Detailed expense estimates
- Door and Window Takeoff Sheet
- General Construction Cost Estimating Sheet

In this construction article, detail information is given on the building estimation methods. The estimation methods involve the followings:
One room building :-
Concrete work done in foundation (centerline and separate wall method)
Brickwork in footing (centerline and separate wall method)
Brickwork in walls (centerline and separate wall method)
Two rooms building: Concrete work in foundation (center line and separate wall method)
Center line method: The purpose of center line method is to work out the quantities of numerous items found in a building which range from earth work in excavation, concrete in foundation, brick work in foundation and plinth, brick work in super-structure, etc.
This method is very effective since it produces exact and swift estimates. This method is suitable for measuring the circular, hexagonal, octagonal, etc. shaped buildings. This method can also be applied for walls containing similar cross sections.
Under this method, the lengths at center lines of all walls are calculated. Total length of all long walls with equivalent size and likewise short walls with equivalent size and type of foundation are calculated and the total length is multiplied with breadth and height or depth of wall to determine the total quantities. In this case, total lengths are similar in various types of calculations i.e., in foundation, in all steps of footings and in superstructure.
Separate wall method: Under this method, the exterior lengths of walls moving in one direction out to out are initially selected from the submitted drawings and then inside lengths of wall moving in transverse direction are captured into in. The lengths are then multiplied with width and height or depth to determine the quantities.
It is suggested to draw plan of individual wall at foundation level and handle each one independently.
Measurement of brick masonry in foundation is performed discretely for each step as width of each step fluctuates. Offsets of the exterior walls in foundation masonry are included and in case inner walls deducted. So, it is found that the long walls slowly reduce in length whereas short walls rise in length from foundation to superstructure. It is considered as simple and perfect method for computing the different quantities of items.
To learn more about building estimation method, go through the following presentation slideshare.net

- Application of concrete calculator
- Roofing Calculator can streamline the roof estimating process
- House construction cost calculator
- Engineering column design excel spreadsheet
- Material Estimating Sheet with Excel
- Materials List and Cost Estimate Worksheet
- Concrete Slab Estimating Calculator Sheet
- Common types of foundations for buildings
- Online calculation of construction materials
- Estimating with Excel for the Small Contractor
- Concrete Beam Design Spreadsheet
- Virtual Construction Management app for construction
- Autodesk’s Project Skyscraper
- Reed Construction’s Reed Insight
- Manage your construction project documentation
- Costimator, the popular cost estimating software
- On Center Software for construction professionals
- Free Construction Estimating Software
- Plumbing Calc Pro
- Cost Estimate Worksheet
- HVAC Piping Quantity Takeoff Worksheet
- Construction Estimating Software Sheet
- Estimate Cost Templates
- Construction Punch List
- Construction cost estimating template consisting estimating basic
- Gantt Chart Template for Excel
- Download Civil Engineering Spreadsheets with Verification
- The Building Advisor Estimating and Budgeting Worksheet
- Spreadsheet for design of concrete bridge
- Construction Estimating Software Free








