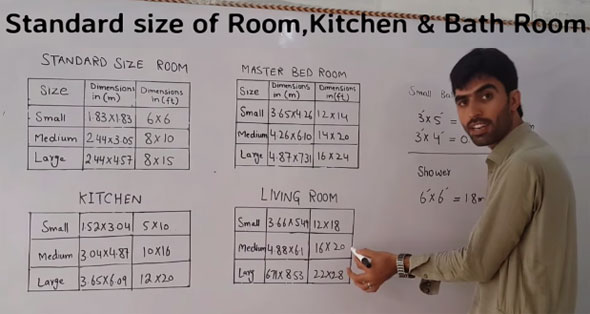Standard Room Sizes in a House
- Concrete Cost Estimator
- Concrete Continuous Footing
- Landscape Bidding and Estimating
- Construction Cost Estimating
- Concrete and steel cost estimation
- Construction Cost Estimate Breakdown
- Construction Estimating Worksheet
- Home Construction Cost Estimate
- Estimate Pricing Sheet
- Sheet for General Contractor
- Construction Cost Estimate
- Labor Materials Cost Estimator
- Masonry Estimating Sheet
- Sheet for Building Contractor
- Construction Schedule Bar chart
- General Cost Estimator Sheet
- General Construction Estimate
- Building and Road Estimating Sheet
- Detailed expense estimates
- Door and Window Takeoff Sheet
- General Construction Cost Estimating Sheet

Each dream house must include a lot of special and designed spaces. But, the most crucial thing is to meet up the basic needs. The basic need of an surrounded space is to arrange the standard size of furniture and end-user circulation to make it usable.
It varies from room to room. The minimum dimensions and standard sizes are very vital in the designing and implementation process of different rooms.
This construction video tutorial will provide brief information on the standard room size as well as size of the master bed room, kitchen room, living room, small bath rooms and shower.
In the table provided in the video, size and dimensions (in meter and feet) are given.
For the small sized room, the dimension in meter should be 1.83 x 1.83 and the dimension in feet should be 6 x 6.
For the medium sized room, the dimension in meter should be 2.44 x 3.05 and the dimension in feet should be 8 x 10.
For the large sized room, the dimension in meter should be 2.44 x 3.05 and the dimension in feet should be 8 x 15.
For small sized master bed room, the dimension in meter should be 3.65 x 4.26 and the dimension in feet should be 12 x 14.
For medium sized master bed room, the dimension in meter should be 4.26 x 6.10 and the dimension in feet should be 14 x 20.
For large sized master bed room, the dimension in meter should be 4.87 x 7.31 and the dimension in feet should be 16 x 24.
For small sized kitchen, the dimension in meter should be 1.52 x 3.04 and the dimension in feet should be 5 x 10.
For medium sized kitchen, the dimension in meter should be 3.04 x 4.87 and the dimension in feet should be 10 x 16.
For large sized kitchen, the dimension in meter should be 3.65 x 6.09 and the dimension in feet should be 12 x 20.
For small sized living room, the dimension in meter should be 3.66 x 5.49 and the dimension in feet should be 12 x 18.
For medium sized living room, the dimension in meter should be 4.88 x 6.1 and the dimension in feet should be 16 x 20.
For large sized living room, the dimension in meter should be 6.71 x 8.53 and the dimension in feet should be 22 x 28.
To gather more information, watch the following video tutorial.
Video Source: Civil Engineers

- Application of concrete calculator
- Roofing Calculator can streamline the roof estimating process
- House construction cost calculator
- Engineering column design excel spreadsheet
- Material Estimating Sheet with Excel
- Materials List and Cost Estimate Worksheet
- Concrete Slab Estimating Calculator Sheet
- Common types of foundations for buildings
- Online calculation of construction materials
- Estimating with Excel for the Small Contractor
- Concrete Beam Design Spreadsheet
- Virtual Construction Management app for construction
- Autodesk’s Project Skyscraper
- Reed Construction’s Reed Insight
- Manage your construction project documentation
- Costimator, the popular cost estimating software
- On Center Software for construction professionals
- Free Construction Estimating Software
- Plumbing Calc Pro
- Cost Estimate Worksheet
- HVAC Piping Quantity Takeoff Worksheet
- Construction Estimating Software Sheet
- Estimate Cost Templates
- Construction Punch List
- Construction cost estimating template consisting estimating basic
- Gantt Chart Template for Excel
- Download Civil Engineering Spreadsheets with Verification
- The Building Advisor Estimating and Budgeting Worksheet
- Spreadsheet for design of concrete bridge
- Construction Estimating Software Free








