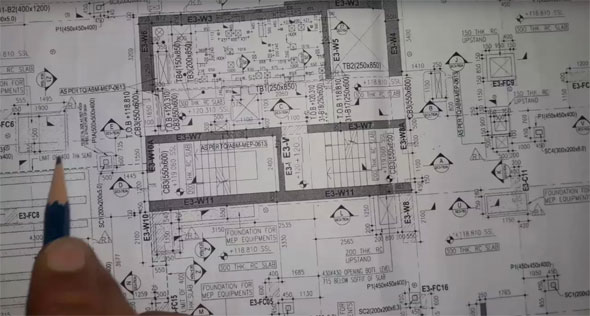How to study floor plan and site plan of a building
- Concrete Cost Estimator
- Concrete Continuous Footing
- Landscape Bidding and Estimating
- Construction Cost Estimating
- Concrete and steel cost estimation
- Construction Cost Estimate Breakdown
- Construction Estimating Worksheet
- Home Construction Cost Estimate
- Estimate Pricing Sheet
- Sheet for General Contractor
- Construction Cost Estimate
- Labor Materials Cost Estimator
- Masonry Estimating Sheet
- Sheet for Building Contractor
- Construction Schedule Bar chart
- General Cost Estimator Sheet
- General Construction Estimate
- Building and Road Estimating Sheet
- Detailed expense estimates
- Door and Window Takeoff Sheet
- General Construction Cost Estimating Sheet

In this construction video tutorial, one can learn how to study alignment of site plans and floor plans.
A site plan stands for a document that accurately lay out the area of the building site to scale. Normally, there are following two types of site plans:
Existing site plan – the ‘before’ shot. This site plan demonstrates the site in its existing position.
Proposed site plan – the ‘after’ shot. The proposed site plan demonstrates what should be modified, and how the site will appear as soon as the construction is completed.
In a site plan, the following items are included :-
a. the structure of the site
b. the size of the site – as demonstrated with a scale
c. the orientation (i.e. direction of north)
d. the geographical placement of the site
e. the exact locations of objects like trees or rocks
f. any deviations in height (demonstrated as contour lines)
g. the area that should be covered by the house and any other structures to be constructed
g. any easements, rights of carriage, driveways, existing storm water drainage etc.
h. the proper location and footprint of any current structures
i. any related features of the area adjoining your building site - specifically things which might hinder access to the site or construction
A “Floor Plan” refers to the map of an individual floor. Floor plans used to be called “blueprints.” still contain “building instructions” in the form of multiple pages of drawings. From the type of house to the size of the house, a floor plan displays different items like area, structure, circulation pattern, stair location, door and window locations, room layout and so much more.
For online demonstration on site plan and floor plan, watch the following video tutorial.
Video Source: Construction Technology & other works

- Application of concrete calculator
- Roofing Calculator can streamline the roof estimating process
- House construction cost calculator
- Engineering column design excel spreadsheet
- Material Estimating Sheet with Excel
- Materials List and Cost Estimate Worksheet
- Concrete Slab Estimating Calculator Sheet
- Common types of foundations for buildings
- Online calculation of construction materials
- Estimating with Excel for the Small Contractor
- Concrete Beam Design Spreadsheet
- Virtual Construction Management app for construction
- Autodesk’s Project Skyscraper
- Reed Construction’s Reed Insight
- Manage your construction project documentation
- Costimator, the popular cost estimating software
- On Center Software for construction professionals
- Free Construction Estimating Software
- Plumbing Calc Pro
- Cost Estimate Worksheet
- HVAC Piping Quantity Takeoff Worksheet
- Construction Estimating Software Sheet
- Estimate Cost Templates
- Construction Punch List
- Construction cost estimating template consisting estimating basic
- Gantt Chart Template for Excel
- Download Civil Engineering Spreadsheets with Verification
- The Building Advisor Estimating and Budgeting Worksheet
- Spreadsheet for design of concrete bridge
- Construction Estimating Software Free








