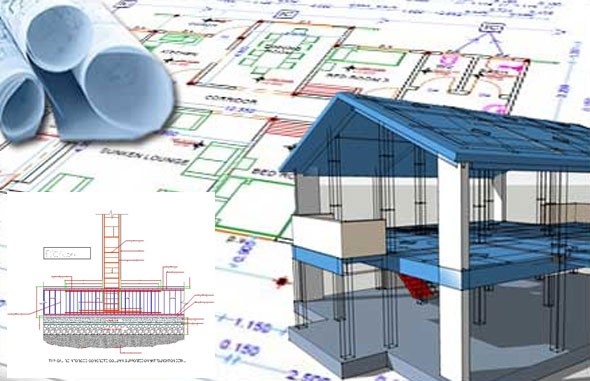The set of drawings essential for designing a complete structure
- Application of concrete calculator
- Excel Sheet for contractor estimating
- Detailed Estimates in Seconds
- Largest Dam in the World
- New Construction Cost Calculator
- Estimating with Excel for the Small Contractor
- Software for Quantity and Cost Estimation
- Concrete Slab Estimating Calculator Sheet
- Cost Analysis and Project Management
- Commercial painting contractors
- Building Advisor Estimating and Budgeting
- Material Estimating Sheet with Excel
- Estimating with Excel Part4
- Enhancing the estimating process
- 30-story building built in 15 days
- Estimating with Excel Part8
- Detailed Cost Estimates in Seconds

This construction video demonstrates the complete set of drawings required for making structural design of a small reinforced concrete house with dimensions of 12x12m.
This construction tutorial will provide huge benefits to the students or newbie structural engineers who just start to design their initial project as the drawing set can be utilized as a template with perfect instructions on which are essential in realistic design, details, tables, reinforcement etc.
The structural design example involves mat spread foundation, column details, beam reinforcement tables, slab reinforcement details, stairs, pitched concrete roof, cantilever veranda slab with parapet wall, typical details, cross sections. Foundation, columns, beams and slabs reinforcement are measured as per Eurocodes 2, Eurocodes 8 (seismic design).
Download Complete structural design drawings for a reinforced concrete house









