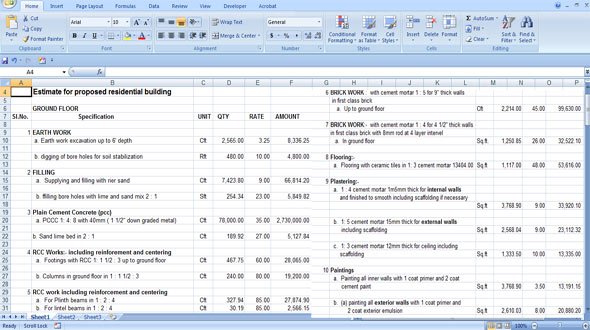Download spreadsheet to make estimation of any projected residential building
- Concrete Cost Estimator
- Concrete Continuous Footing
- Landscape Bidding and Estimating
- Construction Cost Estimating
- Concrete and steel cost estimation
- Construction Cost Estimate Breakdown
- Construction Estimating Worksheet
- Home Construction Cost Estimate
- Estimate Pricing Sheet
- Sheet for General Contractor
- Construction Cost Estimate
- Labor Materials Cost Estimator
- Masonry Estimating Sheet
- Sheet for Building Contractor
- Construction Schedule Bar chart
- General Cost Estimator Sheet
- General Construction Estimate
- Building and Road Estimating Sheet
- Detailed expense estimates
- Door and Window Takeoff Sheet
- General Construction Cost Estimating Sheet

This estimating spreadsheet provides the detail estimation toward any projected residential building.
Ground floor construction should contain the following details :-
Specification for ground floor
Earth Work
a. The deepness of earth work excavation should be up to 6 feet.
b. The bore holes should be digged properly to main the stability of soil.
Filling
a. Supplying and filling by riser sand
b. Filling of bore holes by mixing lime and sand in the ratio 2:1
Plain Cement Concrete (PCC)
a. The ratio of PCC should be 1:4:8 with thickness 40 mm (1 ½” down graded metal)
b. The ratio of sand lime bed should be 2:1
RCC Works : Reinforcement and Centering
a. Footings with RCC 1: 1 ½ : 3 up to ground floor
b. Columns in ground floor should be in ratio of 1 : 1 ½ : 3
RCC work along with reinforcement and centering
a. The ratio will be 1:2:4 for plinth beams
b. The ratio will be 1:2:4 for lintel beams
c. The ratio will be 1:2:4 for sunshade
d. The ratio will be 1:2:4 for beams
e. The ratio will be 1:2:4 for roof slabs
e. The ratio will be 1:2:4 for loft slabs
To get more detail, go through the following civil engineering document www.onlinecivilforum.com/

- Application of concrete calculator
- Roofing Calculator can streamline the roof estimating process
- House construction cost calculator
- Engineering column design excel spreadsheet
- Material Estimating Sheet with Excel
- Materials List and Cost Estimate Worksheet
- Concrete Slab Estimating Calculator Sheet
- Common types of foundations for buildings
- Online calculation of construction materials
- Estimating with Excel for the Small Contractor
- Concrete Beam Design Spreadsheet
- Virtual Construction Management app for construction
- Autodesk’s Project Skyscraper
- Reed Construction’s Reed Insight
- Manage your construction project documentation
- Costimator, the popular cost estimating software
- On Center Software for construction professionals
- Free Construction Estimating Software
- Plumbing Calc Pro
- Cost Estimate Worksheet
- HVAC Piping Quantity Takeoff Worksheet
- Construction Estimating Software Sheet
- Estimate Cost Templates
- Construction Punch List
- Construction cost estimating template consisting estimating basic
- Gantt Chart Template for Excel
- Download Civil Engineering Spreadsheets with Verification
- The Building Advisor Estimating and Budgeting Worksheet
- Spreadsheet for design of concrete bridge
- Construction Estimating Software Free








