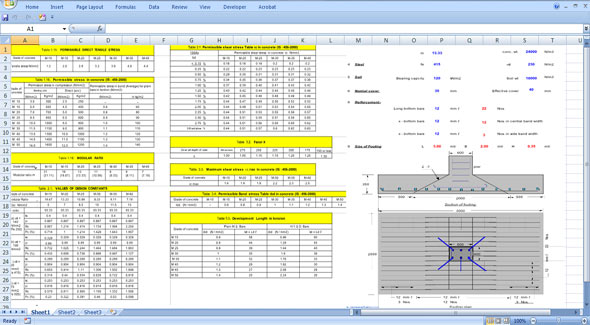Download excel sheet of rectangular column footing design
- Concrete Cost Estimator
- Concrete Continuous Footing
- Landscape Bidding and Estimating
- Construction Cost Estimating
- Concrete and steel cost estimation
- Construction Cost Estimate Breakdown
- Construction Estimating Worksheet
- Home Construction Cost Estimate
- Estimate Pricing Sheet
- Sheet for General Contractor
- Construction Cost Estimate
- Labor Materials Cost Estimator
- Masonry Estimating Sheet
- Sheet for Building Contractor
- Construction Schedule Bar chart
- General Cost Estimator Sheet
- General Construction Estimate
- Building and Road Estimating Sheet
- Detailed expense estimates
- Door and Window Takeoff Sheet
- General Construction Cost Estimating Sheet

A column footing generally refers to a block of concrete that is poured in the bottom of a hole in order that the weight applied on the column is dispersed through a greater area. It resists columns from sinking into the ground over time.
The column footings are supported with the installation accessories for the beams, roof beams and walls.
Depth of footing
The depth of the foundation is influenced by the following factors :-
There should be sufficient bearing strength.
For clay soils, footing should be infiltrated under the zone where shrinkage and swelling because of the changes in seasonal weather lead to appreciable movement.
The footing should be situated sufficiently under the highest scouring depth.
The footing should be situated away from top soils having organic metals. The footing should also be situated away from unconsolidated materials like garbage.
All footings are extended to a depth of minimum 0.50 meter under natural ground level. For rock or similar types of weather-resistant natural ground, elimination of the top soil is necessary. Under this situation, the surface should be cleansed to arrange a perfect bearing.
Normally, the footings are situated at depths of 1.5 to 2.0 meters under natural ground level.
It is considered as the uncomplicated, most cost-effective and extensively applied footing. Whenever required, square footings are arranged to minimize the bending moments and shearing forces at their complicated sections. Isolated footings are useful for light column loads as well as when the columns are not narrowly placed and good consistent soil. Due to the upward soil pressure, the footing bends in dish shaped form.
An isolated footing should be arranged with two sets of reinforcement bars which are set on top or bottom of the footing. In case of property line constraint, the footings are designed for eccentric loading. Alternatively, the combined footing is employed as a substitute to isolated footing.
Given below, sample excel sheet for rectangular column footing design. Click on the following link to download the sheet drive.google.com

- Application of concrete calculator
- Roofing Calculator can streamline the roof estimating process
- House construction cost calculator
- Engineering column design excel spreadsheet
- Material Estimating Sheet with Excel
- Materials List and Cost Estimate Worksheet
- Concrete Slab Estimating Calculator Sheet
- Common types of foundations for buildings
- Online calculation of construction materials
- Estimating with Excel for the Small Contractor
- Concrete Beam Design Spreadsheet
- Virtual Construction Management app for construction
- Autodesk’s Project Skyscraper
- Reed Construction’s Reed Insight
- Manage your construction project documentation
- Costimator, the popular cost estimating software
- On Center Software for construction professionals
- Free Construction Estimating Software
- Plumbing Calc Pro
- Cost Estimate Worksheet
- HVAC Piping Quantity Takeoff Worksheet
- Construction Estimating Software Sheet
- Estimate Cost Templates
- Construction Punch List
- Construction cost estimating template consisting estimating basic
- Gantt Chart Template for Excel
- Download Civil Engineering Spreadsheets with Verification
- The Building Advisor Estimating and Budgeting Worksheet
- Spreadsheet for design of concrete bridge
- Construction Estimating Software Free








