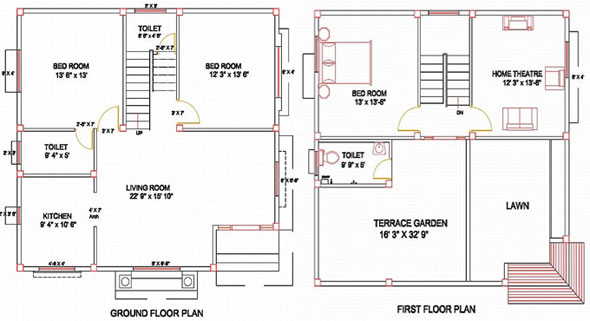Basic Thumb Rules for Column Design Ideas
- Concrete Cost Estimator
- Concrete Continuous Footing
- Landscape Bidding and Estimating
- Construction Cost Estimating
- Concrete and steel cost estimation
- Construction Cost Estimate Breakdown
- Construction Estimating Worksheet
- Home Construction Cost Estimate
- Estimate Pricing Sheet
- Sheet for General Contractor
- Construction Cost Estimate
- Labor Materials Cost Estimator
- Masonry Estimating Sheet
- Sheet for Building Contractor
- Construction Schedule Bar chart
- General Cost Estimator Sheet
- General Construction Estimate
- Building and Road Estimating Sheet
- Detailed expense estimates
- Door and Window Takeoff Sheet
- General Construction Cost Estimating Sheet

Though the RCC columns are designed on the basis of the total load on the column, but there are also some important thumb rules which must be followed by the architects so that no mistakes occur at the time of choosing the approximate location for the columns.
Given below, commonly used thumb rules for column design :- Size of the columns, Spacing among columns, Alignment of columns
Size of the columns: The size of the columns is based on the complete load on the columns.
Lease size of the column should not be lower than 9” x 9”.
9” x 9” columns should be utilized for a single storey structure with M15 grade of concrete.
When it is required to utilize 9” x 9” column size for one and half storey structure, it is recommended to apply M20 grade of concrete.
A secured and structurally strong column size for a one and half storey structure should not remain lower than 12” x 9” with M15 grade concrete.
Spacing among columns: There should be equivalent spacing among the centres of two columns. The layout for a column should be arranged on a grid.
The spacing among two columns with size 9” x 9” should not be in excess of 4m in center to center of column.
The bigger column size is required for larger barrier free spacing.
The size of the column is raised for the following factors :-
1. Rise in the distance among two columns (it raises the dimensions of the columns along with the depth of the beam).
2. Height of the column (increase in the number of floors is directly relative to the dimensions of the columns.
Also Read: Steps to layout footing at construction site
Alignment of columns: A rectangular grid should be created for setting the columns. Due to this, no errors occur the columns can be arranged perfectly.
The columns should be desirably arranged in the following ways :-
1. In a straight line through a grid.
2. In a circular manner for circular buildings.
3. The columns should not be placed in zigzag direction as the structural will become completely wrong. It should be kept in mind that when the columns are constructed, the beams are placed attaching the columns.
Due to zigzag columns, the following errors may occur :-
1. Unbalanced load transfer
2. Issues in wall construction
3. Issues in placing beams
By adhering to the above thumb rules, the structural design will be totally error less.

- Application of concrete calculator
- Roofing Calculator can streamline the roof estimating process
- House construction cost calculator
- Engineering column design excel spreadsheet
- Material Estimating Sheet with Excel
- Materials List and Cost Estimate Worksheet
- Concrete Slab Estimating Calculator Sheet
- Common types of foundations for buildings
- Online calculation of construction materials
- Estimating with Excel for the Small Contractor
- Concrete Beam Design Spreadsheet
- Virtual Construction Management app for construction
- Autodesk’s Project Skyscraper
- Reed Construction’s Reed Insight
- Manage your construction project documentation
- Costimator, the popular cost estimating software
- On Center Software for construction professionals
- Free Construction Estimating Software
- Plumbing Calc Pro
- Cost Estimate Worksheet
- HVAC Piping Quantity Takeoff Worksheet
- Construction Estimating Software Sheet
- Estimate Cost Templates
- Construction Punch List
- Construction cost estimating template consisting estimating basic
- Gantt Chart Template for Excel
- Download Civil Engineering Spreadsheets with Verification
- The Building Advisor Estimating and Budgeting Worksheet
- Spreadsheet for design of concrete bridge
- Construction Estimating Software Free








