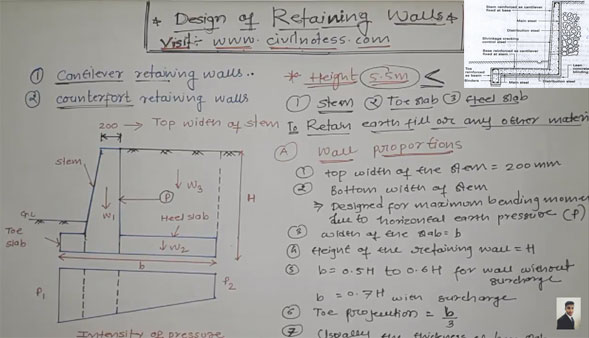How to design cantilever retaining wall and its all parts
- Concrete Cost Estimator
- Concrete Continuous Footing
- Landscape Bidding and Estimating
- Construction Cost Estimating
- Concrete and steel cost estimation
- Construction Cost Estimate Breakdown
- Construction Estimating Worksheet
- Home Construction Cost Estimate
- Estimate Pricing Sheet
- Sheet for General Contractor
- Construction Cost Estimate
- Labor Materials Cost Estimator
- Masonry Estimating Sheet
- Sheet for Building Contractor
- Construction Schedule Bar chart
- General Cost Estimator Sheet
- General Construction Estimate
- Building and Road Estimating Sheet
- Detailed expense estimates
- Door and Window Takeoff Sheet
- General Construction Cost Estimating Sheet

This construction video tutorial is created on the topic of cantilever retaining wall and its all parts like stem, toe, heel slab as well as the examination of strength. Learn how to design both cantilever retaining walls and counterfort retaining walls.
The cantilever retaining wall is applicable if the height is less than or equal to 5.5 meter. On the other way, counterfort retaining wall is perfect if the height surpasses 5.5 meter.
Cantilever wall are generally made with reinforced concrete and function on the standards of leverage.
a. Contain much feebler stem, and employ the weight of the backfill soil to withstand sliding and overturning in an efficient manner.
b. General type of earth- retaining structure.
c. The cantilever retaining wall (“cantilever wall”) is built with reinforced Portland-cement concrete (PCC).
d. Earth slopes and earth retaining structures are applied to sustain two different ground surface elevations.
A counterfort retaining wall is similar to a cantilever wall that contains counterforts, or buttresses. It is affixed with the inside face of the wall to also withstand lateral thrust.
The objective of retaining walls is to withhold the soil at a slope that is in excess of it would usually take on, generally at a vertical or near vertical position.
Video Source: parag pal

- Application of concrete calculator
- Roofing Calculator can streamline the roof estimating process
- House construction cost calculator
- Engineering column design excel spreadsheet
- Material Estimating Sheet with Excel
- Materials List and Cost Estimate Worksheet
- Concrete Slab Estimating Calculator Sheet
- Common types of foundations for buildings
- Online calculation of construction materials
- Estimating with Excel for the Small Contractor
- Concrete Beam Design Spreadsheet
- Virtual Construction Management app for construction
- Autodesk’s Project Skyscraper
- Reed Construction’s Reed Insight
- Manage your construction project documentation
- Costimator, the popular cost estimating software
- On Center Software for construction professionals
- Free Construction Estimating Software
- Plumbing Calc Pro
- Cost Estimate Worksheet
- HVAC Piping Quantity Takeoff Worksheet
- Construction Estimating Software Sheet
- Estimate Cost Templates
- Construction Punch List
- Construction cost estimating template consisting estimating basic
- Gantt Chart Template for Excel
- Download Civil Engineering Spreadsheets with Verification
- The Building Advisor Estimating and Budgeting Worksheet
- Spreadsheet for design of concrete bridge
- Construction Estimating Software Free








