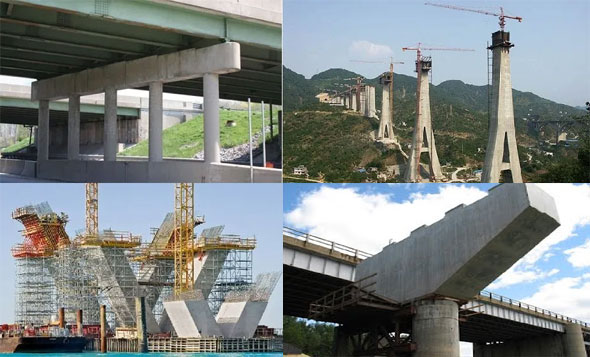Pier Foundation Construction
- Concrete Cost Estimator
- Concrete Continuous Footing
- Landscape Bidding and Estimating
- Construction Cost Estimating
- Concrete and steel cost estimation
- Construction Cost Estimate Breakdown
- Construction Estimating Worksheet
- Home Construction Cost Estimate
- Estimate Pricing Sheet
- Sheet for General Contractor
- Construction Cost Estimate
- Labor Materials Cost Estimator
- Masonry Estimating Sheet
- Sheet for Building Contractor
- Construction Schedule Bar chart
- General Cost Estimator Sheet
- General Construction Estimate
- Building and Road Estimating Sheet
- Detailed expense estimates
- Door and Window Takeoff Sheet
- General Construction Cost Estimating Sheet

The purpose of pier construction is to transmit the loads from the superstructure to the foundation.
It is recommended to maintain the bridge pier cap size, column size and pile type and size equal for all bridge piers/bridge bents on a project and/or corridor to facilitate reuse of forms and avoid ordering small quantities.
In greater projects, additional column sizes or pile types should be retained where heights, depths or design loads change largely across the spans.
Bridge Piers Types
Multi-Column Piers: Where the heights of the column remain under 30 feet, normally, multi-column piers should be utilized. Column spacing among 15 and 20 feet is usually acceptable. Cap ends should not be rounded, but should be tapered for aesthetic purposes.
Concrete Class A3 (f’c = 3,000 psi) should be utilized. When deserved, Class A4 (f’c = 4,000 psi) may be utilized. Refrain from applying multi-column piers in areas where floating debris is placed among the columns.
On large-scale structures having more than five columns and/or cap lengths beyond 80 feet, designers should decide feasibility of using split a multi-column pier into two piers particularly where columns are short and contraction/expansion of the pier cap leads to large internal forces. Where the piers contain more than six columns and/or cap lengths beyond 100 feet, two piers should be used.
Hammerhead Piers: Usually, hammerhead piers should be utilized where column lengths on multi-column piers have greater column sizes owing to slenderness.
Also Read: How to find out the quantity of steel for pier, pile and circular column
Hammerhead piers are useful where stream flow leads to formation of debris among the columns of a multi-column pier. Where stream flow exists, hammerhead piers should be placed parallel to the direction of flow.
Small skews to the direction of flow are suitable (0 to 5 degrees) where superstructure skew is totally detached or lowered for specific design purposes. Specific design purposes take account of diminishing skew to 10 degrees so V-load method is applied to detect cross frame forces on steel superstructure and minimizing skew to 20 degrees to avoid finite element analysis.
Small skews parallel to the direction of flow need concurrence of the hydraulic engineer. The design of hammerhead piers should comprise a load case depending on eccentric loads caused by a future re-decking with half of the deck removed.
Wall/Solid Piers: Wall piers are normally useful where multi-column piers are required, but stream flow leads to debris formation among the columns. Wall piers are reasonable as compared to multi-column piers when collision force is considered.
Integral Caps: Integral caps are effective where finished grade limitations on the structure supply inadequate vertical clearance over the underpass.
Steel integral caps are fracture critical along with a two stringer transverse cap system where each stringer has to bear all forces separately. Remember that the deck was slit at the near face of integral cap for clarity for concrete example.
Computation of concrete volume for bridge pier and pier cap is also very important factor to consider.
Go through the following video tutorial to get more details.
Video Source: L & T - Learning Technology

- Application of concrete calculator
- Roofing Calculator can streamline the roof estimating process
- House construction cost calculator
- Engineering column design excel spreadsheet
- Material Estimating Sheet with Excel
- Materials List and Cost Estimate Worksheet
- Concrete Slab Estimating Calculator Sheet
- Common types of foundations for buildings
- Online calculation of construction materials
- Estimating with Excel for the Small Contractor
- Concrete Beam Design Spreadsheet
- Virtual Construction Management app for construction
- Autodesk’s Project Skyscraper
- Reed Construction’s Reed Insight
- Manage your construction project documentation
- Costimator, the popular cost estimating software
- On Center Software for construction professionals
- Free Construction Estimating Software
- Plumbing Calc Pro
- Cost Estimate Worksheet
- HVAC Piping Quantity Takeoff Worksheet
- Construction Estimating Software Sheet
- Estimate Cost Templates
- Construction Punch List
- Construction cost estimating template consisting estimating basic
- Gantt Chart Template for Excel
- Download Civil Engineering Spreadsheets with Verification
- The Building Advisor Estimating and Budgeting Worksheet
- Spreadsheet for design of concrete bridge
- Construction Estimating Software Free








