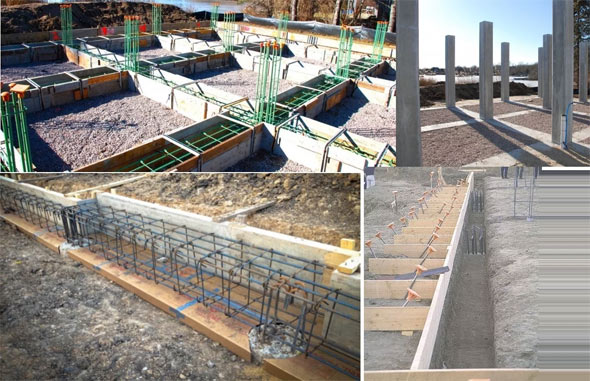Detail construction method of grade beam
- Concrete Cost Estimator
- Concrete Continuous Footing
- Landscape Bidding and Estimating
- Construction Cost Estimating
- Concrete and steel cost estimation
- Construction Cost Estimate Breakdown
- Construction Estimating Worksheet
- Home Construction Cost Estimate
- Estimate Pricing Sheet
- Sheet for General Contractor
- Construction Cost Estimate
- Labor Materials Cost Estimator
- Masonry Estimating Sheet
- Sheet for Building Contractor
- Construction Schedule Bar chart
- General Cost Estimator Sheet
- General Construction Estimate
- Building and Road Estimating Sheet
- Detailed expense estimates
- Door and Window Takeoff Sheet
- General Construction Cost Estimating Sheet

Grade beam is a part of a substructure of a building. It is generally built with reinforced cement concrete. A grade beam attaches two or more short columns. Grade beam is constructed directly on ground or over the ground.
Grade beam sometimes provides support to the ground floor slab and sometimes does not provide support. It is demonstrated in the structural drawing.
Given below, the fundamental construction method of grade beam :-
Prior to construct grade beam, it is necessary to finish the construction of footing and short column.
Construction method of grade beam is based on the following steps –
1. Filling sand: Sand filling is done on the basis of the level of grade beam.
Assume, grade beam level is demonstrated in the drawing as +4′-0″. It means, the top of grade beam is 4′ over from the road level. Road level is built up as +0′-0″ level.
If the cross sectional dimension of grade beam is 10″ x 12″, then the height of grade is 12″ (1 foot).
Since, grade beam top level is +4′-0″ and grade beam height is 1′, the sand should be filled up to 4′-1’= 3′ level.
When it is necessary to construct your grade beam directly on the ground then you have to fill the sand up to this level. Once the sand is filled, the filled sand or soil should be compacted.
When, it is necessary to construct your grade beam over the ground then the sand should not be filled up. Just start to make form work.
2. Arranging reinforcement of grade beam
Prior to place reinforcement, it is required to construct the bottom of the grade beam.
If it is required to construct grade beam directly on the ground then you have to create a brick flat soling on the compacted soil. The brick flat soling should be constructed along the grade beam.
And, if it is required to construct the grade beam over the ground then build the bottom shutter of the grade beam.
When, grade beam bottom is prepared for providing reinforcement, just place the reinforcement.
The reinforcement details of the grade beam are given in the structural drawing.
In the image provided in the article, 2-20mm top bar and 2-20mm bottom bar are applied in the grade beam.
So, it is required to place those 4 numbers of bar in the grade beam.
Initially, it is required to cut the bar according to specified length and then provide L-bend in the both ends of the bar. It is also necessary to create the needed quantity of stirrups for the beam.
To learn the other steps, go through the following article www.acivilengineer.com

- Application of concrete calculator
- Roofing Calculator can streamline the roof estimating process
- House construction cost calculator
- Engineering column design excel spreadsheet
- Material Estimating Sheet with Excel
- Materials List and Cost Estimate Worksheet
- Concrete Slab Estimating Calculator Sheet
- Common types of foundations for buildings
- Online calculation of construction materials
- Estimating with Excel for the Small Contractor
- Concrete Beam Design Spreadsheet
- Virtual Construction Management app for construction
- Autodesk’s Project Skyscraper
- Reed Construction’s Reed Insight
- Manage your construction project documentation
- Costimator, the popular cost estimating software
- On Center Software for construction professionals
- Free Construction Estimating Software
- Plumbing Calc Pro
- Cost Estimate Worksheet
- HVAC Piping Quantity Takeoff Worksheet
- Construction Estimating Software Sheet
- Estimate Cost Templates
- Construction Punch List
- Construction cost estimating template consisting estimating basic
- Gantt Chart Template for Excel
- Download Civil Engineering Spreadsheets with Verification
- The Building Advisor Estimating and Budgeting Worksheet
- Spreadsheet for design of concrete bridge
- Construction Estimating Software Free








