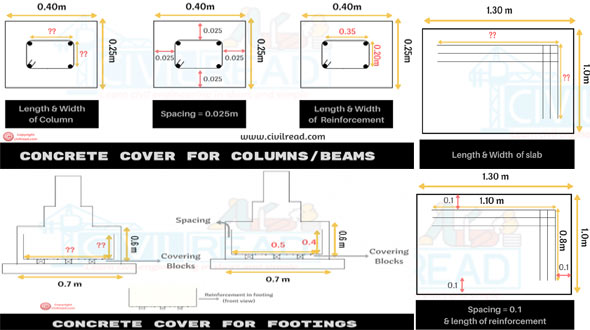Desirable Concrete Cover for slab, beam, column and footing
- Concrete Cost Estimator
- Concrete Continuous Footing
- Landscape Bidding and Estimating
- Construction Cost Estimating
- Concrete and steel cost estimation
- Construction Cost Estimate Breakdown
- Construction Estimating Worksheet
- Home Construction Cost Estimate
- Estimate Pricing Sheet
- Sheet for General Contractor
- Construction Cost Estimate
- Labor Materials Cost Estimator
- Masonry Estimating Sheet
- Sheet for Building Contractor
- Construction Schedule Bar chart
- General Cost Estimator Sheet
- General Construction Estimate
- Building and Road Estimating Sheet
- Detailed expense estimates
- Door and Window Takeoff Sheet
- General Construction Cost Estimating Sheet

In reinforced concrete, the concrete covers means the minimum distance among the surface of embedded reinforcement and the exterior surface of the concrete. (defined by ACI 130).
Benefits of concrete cover
a. To safeguard the steel reinforced bars (rebar’s) from ecological impacts to get rid of corrosion.
b. To arrange thermal insulation that safeguards the reinforcement bars from fire.
c. To provide adequate embedding to reinforcing bars to allow them to be stressed devoid of slipping.
SLAB COVERING - Concrete not susceptible to weather:
1. 36 mm Ø bar and smaller
16 mm if precast
20 mm if cast-in-place
Concrete susceptible to earth or weather :-
1. 16 mm Ø bar and smaller
30 mm if precast
40 mm if cast-in-place
2. 19 mm Ø through 36 mm Ø
40 mm if precast
50 mm if cast-in-place
3. 40 mm Ø to 57 mm Ø
50 mm if precast
BEAM COVERING - Concrete not susceptible to weather
1. 40 mm from main reinforcement, ties, stirrups, spirals if cast-in-place
2. 20 ≤ db ≤ 40 main reinforcement if cast-in-place
3. 16 mm from ties, stirrups, spiral if precast
Concrete susceptible to earth or weather
Main Reinforcement
1. 36 mm Ø bar and smaller
16 mm if precast
20 mm if cast-in-place
2. 40 mm Ø to 57 mm Ø
30 mm if precast
40 mm if cast-in-place
COLUMN COVERING - Concrete not susceptible to weather
1. 40 mm from main reinforcement, ties, stirrups, spirals if cast-in-place
2. 20 ≤ db ≤ 40 main reinforcement if cast-in-place
3. 16 mm from ties, stirrups, spiral if precast
Concrete susceptible to earth or weather
Main reinforcement
1. 36 mm Ø bar and smaller
16 mm if precast
20 mm if cast-in-place
2. 40 mm Ø to 57 mm Ø
30 mm if precast
40 mm if cast-in-place
FOOTING COVERING: Least concrete cover for concrete cast against and permanently exposed to earth should be 75 mm.

- Application of concrete calculator
- Roofing Calculator can streamline the roof estimating process
- House construction cost calculator
- Engineering column design excel spreadsheet
- Material Estimating Sheet with Excel
- Materials List and Cost Estimate Worksheet
- Concrete Slab Estimating Calculator Sheet
- Common types of foundations for buildings
- Online calculation of construction materials
- Estimating with Excel for the Small Contractor
- Concrete Beam Design Spreadsheet
- Virtual Construction Management app for construction
- Autodesk’s Project Skyscraper
- Reed Construction’s Reed Insight
- Manage your construction project documentation
- Costimator, the popular cost estimating software
- On Center Software for construction professionals
- Free Construction Estimating Software
- Plumbing Calc Pro
- Cost Estimate Worksheet
- HVAC Piping Quantity Takeoff Worksheet
- Construction Estimating Software Sheet
- Estimate Cost Templates
- Construction Punch List
- Construction cost estimating template consisting estimating basic
- Gantt Chart Template for Excel
- Download Civil Engineering Spreadsheets with Verification
- The Building Advisor Estimating and Budgeting Worksheet
- Spreadsheet for design of concrete bridge
- Construction Estimating Software Free








