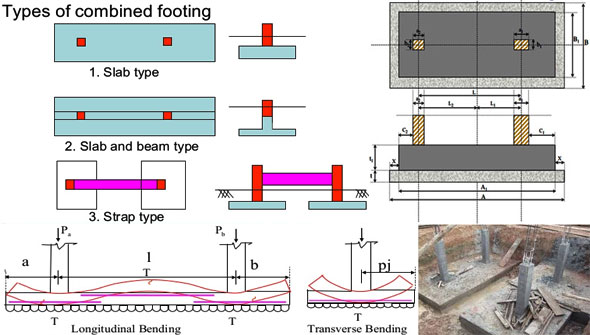Combined Footing
- Concrete Cost Estimator
- Concrete Continuous Footing
- Landscape Bidding and Estimating
- Construction Cost Estimating
- Concrete and steel cost estimation
- Construction Cost Estimate Breakdown
- Construction Estimating Worksheet
- Home Construction Cost Estimate
- Estimate Pricing Sheet
- Sheet for General Contractor
- Construction Cost Estimate
- Labor Materials Cost Estimator
- Masonry Estimating Sheet
- Sheet for Building Contractor
- Construction Schedule Bar chart
- General Cost Estimator Sheet
- General Construction Estimate
- Building and Road Estimating Sheet
- Detailed expense estimates
- Door and Window Takeoff Sheet
- General Construction Cost Estimating Sheet

The purpose of a footing is to transfer the loads from the structure to the soil underneath as well as support the foundation and resist settling.
The selection for perfect type of footing is based on the depth at which the bearing strata rests, the condition of soil and the type of superstructure.
Combined footing: When two or more columns in a straight line are provided on a single spread footing, it is known as a combined footing.
The combined footings are arranged on the basis of the following conditions :-
When two columns are adjacent to each other resulting overlap of adjoining isolated footings.
Where the bearing strength of soil is low, resulting overlap of adjoining isolated footings.
Closely linked building line or subsisting building or sewer which are closed to a building column.
The combined footing appears as rectangular, trapezoidal or tee-shaped in plan.
The geometric proportions and shape are set in such a manner that the centeroid of the footing area overlaps with the resultant of the column loads. It leads to produce identical pressure underneath the entire area of footing.
Trapezoidal combined footing is arranged when one column load remains greater than the other. Consequently, the both projections of footing beyond the faces of the columns will be restrained.
Also Read: How to calculate footings in excel following reference drawing
Rectangular combined footing is useful when one of the projections of the footing is restrained or the width of the footing is restrained.
Longitudinally, the footing functions as an upward loaded beam extending among columns and cantilevering beyond. With statics, the shear force and bending moment diagrams in the longitudinal direction are drawn. Moment is verified at the faces of the column. Shear force is critical at distance ‘d’ from the faces of columns or at the point of contra flexure. Two-way shear is verified under the heavier column.
The footing is susceptible to transverse bending and this bending is expanded over a transverse strip adjacent to the column.

- Application of concrete calculator
- Roofing Calculator can streamline the roof estimating process
- House construction cost calculator
- Engineering column design excel spreadsheet
- Material Estimating Sheet with Excel
- Materials List and Cost Estimate Worksheet
- Concrete Slab Estimating Calculator Sheet
- Common types of foundations for buildings
- Online calculation of construction materials
- Estimating with Excel for the Small Contractor
- Concrete Beam Design Spreadsheet
- Virtual Construction Management app for construction
- Autodesk’s Project Skyscraper
- Reed Construction’s Reed Insight
- Manage your construction project documentation
- Costimator, the popular cost estimating software
- On Center Software for construction professionals
- Free Construction Estimating Software
- Plumbing Calc Pro
- Cost Estimate Worksheet
- HVAC Piping Quantity Takeoff Worksheet
- Construction Estimating Software Sheet
- Estimate Cost Templates
- Construction Punch List
- Construction cost estimating template consisting estimating basic
- Gantt Chart Template for Excel
- Download Civil Engineering Spreadsheets with Verification
- The Building Advisor Estimating and Budgeting Worksheet
- Spreadsheet for design of concrete bridge
- Construction Estimating Software Free








