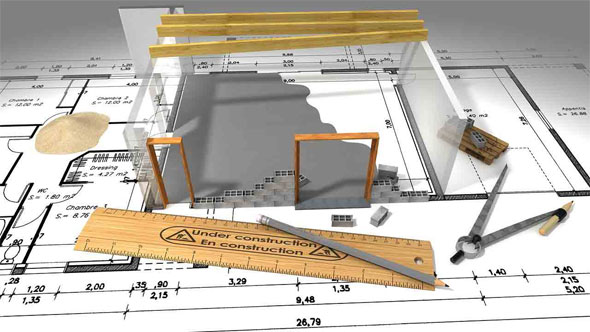Details about different types of building drawings
- Concrete Cost Estimator
- Concrete Continuous Footing
- Landscape Bidding and Estimating
- Construction Cost Estimating
- Concrete and steel cost estimation
- Construction Cost Estimate Breakdown
- Construction Estimating Worksheet
- Home Construction Cost Estimate
- Estimate Pricing Sheet
- Sheet for General Contractor
- Construction Cost Estimate
- Labor Materials Cost Estimator
- Masonry Estimating Sheet
- Sheet for Building Contractor
- Construction Schedule Bar chart
- General Cost Estimator Sheet
- General Construction Estimate
- Building and Road Estimating Sheet
- Detailed expense estimates
- Door and Window Takeoff Sheet
- General Construction Cost Estimating Sheet

A building drawing and construction plan drawing are arranged prior to start the construction process of a building. Usually, a construction drawing is required for each building.
Initially, the house drawing should be developed and then it should be sanctioned by the Local concerned Authority.
The architectural plans and blue print drawing of the building should be adhered to the Bye-Laws of the Local Body.
Each Local Body offers some basic rules on the basis of the health of people and environment of the locality.
These are known as the bye-Laws of the concerned Authority.
Different types of sketches are produced for building plan drawing.
Initially, a single line sketch is created that demonstrates size and arrangement of rooms in accordance with their significance and type.
It is known as the Line Plan. This type of sketch is produced by an architect or engineer.
This line plan facilitates to create another detailed drawing that is created by a draftsman.
This architectural drawing demonstrates the detail of order, size, and thickness of the walls of the rooms.
Foundation Plan demonstrates the size and depth of foundation.
The elevation drawing demonstrates the front view and cross-sectional drawing demonstrates the inner detail of the rooms.
Also Read: Useful Guidelines to inspect column in civil engineering drawing
Individual working drawings are provided for electricity, gas, water supply, and sewerage, etc.
Besides, the submission drawing is developed to procure the approval of the Municipal Corporation or other concerned Development Authority like (F. D. A), (C. D. A), (L. D. A), etc., in accordance with their Bye-Laws.
This drawing includes the details like Index Plan, the cross-section of walls, detailed plan, elevation, cross-section, floor, and roof, etc as well as the detail of sizes of doors, windows, specifications, and other constructional detail.
Types of Building Drawing
Based on the features and dimensions of the building, the following types building drawings are prepared :-
1. Site Plan.
2. Line Plan.
3. Detailed Plan.
4. Foundation Plan.
5. Landscape plan.
6. Elevation.
7. Sectional Elevation.
8. Perspective Drawing.
9. Submission Drawing.
10. Model.
To get the detail information on these drawings, go through the following article civilseek.com

- Application of concrete calculator
- Roofing Calculator can streamline the roof estimating process
- House construction cost calculator
- Engineering column design excel spreadsheet
- Material Estimating Sheet with Excel
- Materials List and Cost Estimate Worksheet
- Concrete Slab Estimating Calculator Sheet
- Common types of foundations for buildings
- Online calculation of construction materials
- Estimating with Excel for the Small Contractor
- Concrete Beam Design Spreadsheet
- Virtual Construction Management app for construction
- Autodesk’s Project Skyscraper
- Reed Construction’s Reed Insight
- Manage your construction project documentation
- Costimator, the popular cost estimating software
- On Center Software for construction professionals
- Free Construction Estimating Software
- Plumbing Calc Pro
- Cost Estimate Worksheet
- HVAC Piping Quantity Takeoff Worksheet
- Construction Estimating Software Sheet
- Estimate Cost Templates
- Construction Punch List
- Construction cost estimating template consisting estimating basic
- Gantt Chart Template for Excel
- Download Civil Engineering Spreadsheets with Verification
- The Building Advisor Estimating and Budgeting Worksheet
- Spreadsheet for design of concrete bridge
- Construction Estimating Software Free








