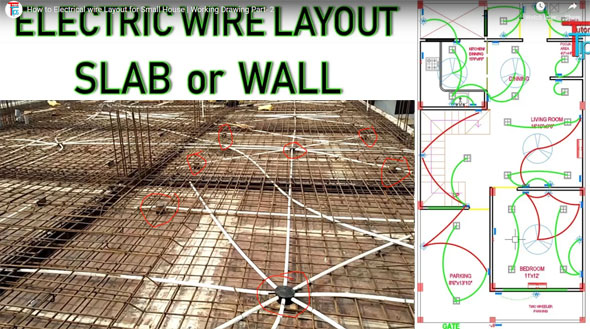How to Study Electrical Layout Plan of Residential Building
- Concrete Cost Estimator
- Concrete Continuous Footing
- Landscape Bidding and Estimating
- Construction Cost Estimating
- Concrete and steel cost estimation
- Construction Cost Estimate Breakdown
- Construction Estimating Worksheet
- Home Construction Cost Estimate
- Estimate Pricing Sheet
- Sheet for General Contractor
- Construction Cost Estimate
- Labor Materials Cost Estimator
- Masonry Estimating Sheet
- Sheet for Building Contractor
- Construction Schedule Bar chart
- General Cost Estimator Sheet
- General Construction Estimate
- Building and Road Estimating Sheet
- Detailed expense estimates
- Door and Window Takeoff Sheet
- General Construction Cost Estimating Sheet

This civil engineering article provides detail information on electrical layout plan drawing as well as electrical wire layout for small house ranging from slab electrical piping, wall wiring, switch board location, height and type etc.
Electrical installation is based on several factors like type of building construction, type of ceiling, wall and floor construction, wiring methods, installation requirements, etc.
By going through this article, you will be able to view the physical connections and physical layout regarding an electrical system or circuit as well as how the electrical wires are interlinked, where fixtures and components are required to be connected to the system, where the lights, light switches, socket outlets and the appliances are located.
Also Read: Download Stack Takeoff and Estimating Software For Electrical Contractors
There are various types of wirings utilized for connecting the loads to the mains which can be applied for house electrical wiring together with industrial electrical wiring.
Electrical drawings are vital for electrical installation works that they communicate information concerning connection of different devices and equipments with mains. The information on drawings provides the complete design or plan of electrical installation and also facilitates to assemble the different equipments.
In this regard, an informative video tutorial is presented to study electrical layout plan drawing.
Video Source: Tutorials Tips

- Application of concrete calculator
- Roofing Calculator can streamline the roof estimating process
- House construction cost calculator
- Engineering column design excel spreadsheet
- Material Estimating Sheet with Excel
- Materials List and Cost Estimate Worksheet
- Concrete Slab Estimating Calculator Sheet
- Common types of foundations for buildings
- Online calculation of construction materials
- Estimating with Excel for the Small Contractor
- Concrete Beam Design Spreadsheet
- Virtual Construction Management app for construction
- Autodesk’s Project Skyscraper
- Reed Construction’s Reed Insight
- Manage your construction project documentation
- Costimator, the popular cost estimating software
- On Center Software for construction professionals
- Free Construction Estimating Software
- Plumbing Calc Pro
- Cost Estimate Worksheet
- HVAC Piping Quantity Takeoff Worksheet
- Construction Estimating Software Sheet
- Estimate Cost Templates
- Construction Punch List
- Construction cost estimating template consisting estimating basic
- Gantt Chart Template for Excel
- Download Civil Engineering Spreadsheets with Verification
- The Building Advisor Estimating and Budgeting Worksheet
- Spreadsheet for design of concrete bridge
- Construction Estimating Software Free








