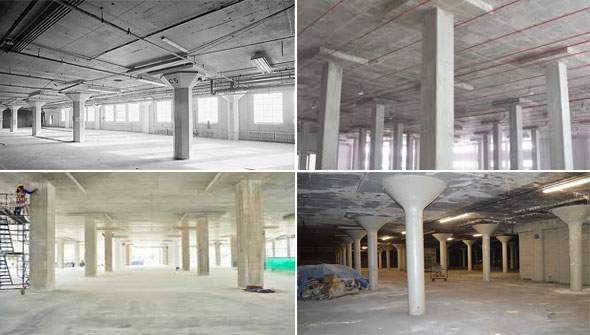Advantages of Flat Slab Construction
- Concrete Cost Estimator
- Concrete Continuous Footing
- Landscape Bidding and Estimating
- Construction Cost Estimating
- Concrete and steel cost estimation
- Construction Cost Estimate Breakdown
- Construction Estimating Worksheet
- Home Construction Cost Estimate
- Estimate Pricing Sheet
- Sheet for General Contractor
- Construction Cost Estimate
- Labor Materials Cost Estimator
- Masonry Estimating Sheet
- Sheet for Building Contractor
- Construction Schedule Bar chart
- General Cost Estimator Sheet
- General Construction Estimate
- Building and Road Estimating Sheet
- Detailed expense estimates
- Door and Window Takeoff Sheet
- General Construction Cost Estimating Sheet

Flat slab stands for a reinforced concrete slab where the beams are not applied and the support is directly provided through the concrete columns.
Flat slab is also called as one sided or two-sided support system under which the sheer load of the reinforced concrete slab are accumulated on the supporting columns and a square slab known as ‘drop panels’.
Drop panels are very important since they increase the overall strength and robustness of the flooring system under the vertical loads while improving the construction's cost-effectiveness. Typically the drop panel height is about twice the slab height.
For most building and asymmetrical column designs such as floors containing rounded shapes and ramps, flat slabs are very effective. Application of flat slabs has several benefits, such as depth solution, flat soffit and elasticity in design layout.
Flat Slab Construction Types - Given below, the details of different types of flab slab construction :
1. Simple flat slab
2. Flat slab containing drop panels
3. Flat slab containing column heads
4. Flat slab containing both drop panels and column heads
Applications of Column Heads:
a. Shear strength of slab is raised significantly
b. It minimizes the moment in the with the curtailment of the clear or effective span.
Also Read: Advantages and Disadvantages of Flat Slabs
Applications of Drop Panels:
a. The shear strength of the slab is raised
b. The negative moment capacity of slab is also raised
c. This tightens the slab and thus decreases the deflection
Benefits of Flat Slabs: Flat Slabs are constructed at a very rapid speed devoid of the drop panels because the structure framework is streamlined and reduced. In addition, early striking and flying systems can be applied to make the turn-around faster.
Flexibility in Room Layout: Flat slabs facilitate a Architect to add partition walls where necessary, enabling the owner to modify the layout size of the room. With a flat slab, it becomes possible to remove the false ceiling and finish the slab soffit with skim coating.
Saving in Building Height:
• The weight of the building is minimized with lower storey height because of lower partitions and cladding to façade
• Savings of about 10% is possible in vertical members
• The load of the foundation is decreased
Shorter Construction Period: The construction time of flat slab is reduced significantly with the use of large table formwork.
Ease of Installation of Flat Slabs: It is possible to mount all M&E services directly on the underside of the slab rather than bending them to circumvent the supports.
Application of Prefabricated Welded Mesh: Use of prefabricated welded mesh minimizes the installation time of flat slabs. These mesh are available in standard size and provides better quality control in construction of flat slab.
To curtail the time for flat slab installation, prefabricated welded mesh should be used. Such mesh is found in standard size and in flat slab construction, it offers superior quality control.
Buildable Score: It facilitates the standardized structural members and prefabricated sections to be incorporated into the design for making the construction process easy. This process makes the structure more buildable, reduce the number of site workers and increase the productivity at site, thus providing more tendency to achieve a higher Buildable score.
This process makes the structure more constructible as well as minimizes the number of site workers, and enhances on-site productivity, making it more likely to obtain a greater buildable score.
Shear wall: Minimum steel according to various codes in the RCC shear:
(a) American Standard – 0.25%
(b) British Standard – 0.4 %

- Application of concrete calculator
- Roofing Calculator can streamline the roof estimating process
- House construction cost calculator
- Engineering column design excel spreadsheet
- Material Estimating Sheet with Excel
- Materials List and Cost Estimate Worksheet
- Concrete Slab Estimating Calculator Sheet
- Common types of foundations for buildings
- Online calculation of construction materials
- Estimating with Excel for the Small Contractor
- Concrete Beam Design Spreadsheet
- Virtual Construction Management app for construction
- Autodesk’s Project Skyscraper
- Reed Construction’s Reed Insight
- Manage your construction project documentation
- Costimator, the popular cost estimating software
- On Center Software for construction professionals
- Free Construction Estimating Software
- Plumbing Calc Pro
- Cost Estimate Worksheet
- HVAC Piping Quantity Takeoff Worksheet
- Construction Estimating Software Sheet
- Estimate Cost Templates
- Construction Punch List
- Construction cost estimating template consisting estimating basic
- Gantt Chart Template for Excel
- Download Civil Engineering Spreadsheets with Verification
- The Building Advisor Estimating and Budgeting Worksheet
- Spreadsheet for design of concrete bridge
- Construction Estimating Software Free








