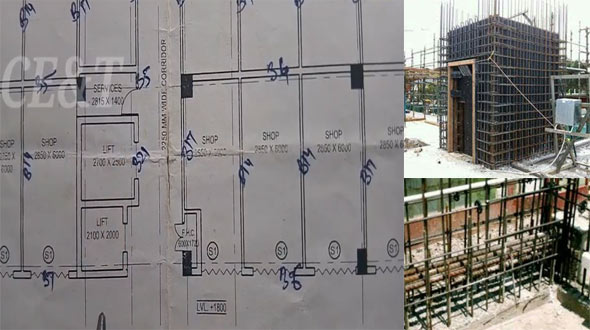Guidelines for making perfect structural design of a lift
- Concrete Cost Estimator
- Concrete Continuous Footing
- Landscape Bidding and Estimating
- Construction Cost Estimating
- Concrete and steel cost estimation
- Construction Cost Estimate Breakdown
- Construction Estimating Worksheet
- Home Construction Cost Estimate
- Estimate Pricing Sheet
- Sheet for General Contractor
- Construction Cost Estimate
- Labor Materials Cost Estimator
- Masonry Estimating Sheet
- Sheet for Building Contractor
- Construction Schedule Bar chart
- General Cost Estimator Sheet
- General Construction Estimate
- Building and Road Estimating Sheet
- Detailed expense estimates
- Door and Window Takeoff Sheet
- General Construction Cost Estimating Sheet

This useful construction video tutorial focuses on the following topics :-
a. Arranging MS bar in lift RCC wall
b. Reinforcement details for lift RCC wall
c. Studying structural drawing of lift shear wall
As heady loads are imposed on lifts, a strong material is required to tolerate the forces operated by lifts. There should also be a monolithic structure to sustain tensile loads. So, reinforcement in concrete is required for Lift shafts. The lift shafts are necessary to be a homogenous monolithic structure for dynamic load conditions. In most lift installations, lift shaft construction is treated as one of the high priced elements.
The following are the most vital parts of a lift construction :-
Lift well: It’s shape is rectangular. There are RCC walls on 3 sides and the opening for lift shutters on the fourth side.
Lift well should be 150 to 200 mm thick RCC wall and the inner side is just left unchanged. No plaster should be provided on the internal face and consequently hacking should not be prepared on the concrete surface.
Form work: The form work is normally performed in plywood sides. Perfect clamping of the two sides is required in order that the shape of the wall remains as it is.
Threaded tie rods are provided for clamping to both sides in order that the sides do not come out because of heavy pressure of concrete.
Tie rods are generally set inside a PVC sleeve in order that the tie rod can be restored after completion of the castings for the walls.
Lift pit: Under the base raft, there is provision for insert plates to set up the shock absorbers for the lift. To get rid of leakage of sub soil water into the lift pit, proper water proofing is urgent. Box type water proofing is generally recommended for the pit.
To know the proper reinforcement detail of lift RCC wall, go through the following video tutorial.
Video Source: CE&T-Civil Engg & Technology

- Application of concrete calculator
- Roofing Calculator can streamline the roof estimating process
- House construction cost calculator
- Engineering column design excel spreadsheet
- Material Estimating Sheet with Excel
- Materials List and Cost Estimate Worksheet
- Concrete Slab Estimating Calculator Sheet
- Common types of foundations for buildings
- Online calculation of construction materials
- Estimating with Excel for the Small Contractor
- Concrete Beam Design Spreadsheet
- Virtual Construction Management app for construction
- Autodesk’s Project Skyscraper
- Reed Construction’s Reed Insight
- Manage your construction project documentation
- Costimator, the popular cost estimating software
- On Center Software for construction professionals
- Free Construction Estimating Software
- Plumbing Calc Pro
- Cost Estimate Worksheet
- HVAC Piping Quantity Takeoff Worksheet
- Construction Estimating Software Sheet
- Estimate Cost Templates
- Construction Punch List
- Construction cost estimating template consisting estimating basic
- Gantt Chart Template for Excel
- Download Civil Engineering Spreadsheets with Verification
- The Building Advisor Estimating and Budgeting Worksheet
- Spreadsheet for design of concrete bridge
- Construction Estimating Software Free








