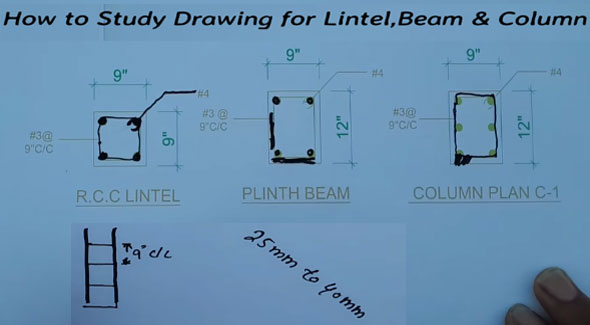Some useful tips to study drawings for R.C.C. lintel, Plinth beam and Column
- Concrete Cost Estimator
- Concrete Continuous Footing
- Landscape Bidding and Estimating
- Construction Cost Estimating
- Concrete and steel cost estimation
- Construction Cost Estimate Breakdown
- Construction Estimating Worksheet
- Home Construction Cost Estimate
- Estimate Pricing Sheet
- Sheet for General Contractor
- Construction Cost Estimate
- Labor Materials Cost Estimator
- Masonry Estimating Sheet
- Sheet for Building Contractor
- Construction Schedule Bar chart
- General Cost Estimator Sheet
- General Construction Estimate
- Building and Road Estimating Sheet
- Detailed expense estimates
- Door and Window Takeoff Sheet
- General Construction Cost Estimating Sheet

In this useful construction video tutorial, the renowned engineer, Sami Ullah, will teach you how to inspect the drawing for the R.C.C. lintel, Plinth beam and column plan.
The details of the R.C.C. lintel is given as follow :-
Dimension of the R.C.C. column is 9” x 9”
Here four numbers of steels are utilized. The dia of these steels is #4.
Here, center to center distance between two stirrups is 9”
The details of Plinth Beam is given below :-
The dimension is 12”x 9”.
Four numbers of steels are also used here and which dia is #4 or four numbers.
Here, center to center distance between two stirrups is also 9”.
The details of column is given as follow :-
The dimension is 12”x 9”. There are six numbers of steels which diameter is #4 or four numbers.
Here, center to center distance between two stirrups is also 9”.
The concrete cover for all the above elements should be taken as 25 mm to 40 mm.
To view online demonstration, watch the following video tutorial.
Video Source: Civil Engineers

- Application of concrete calculator
- Roofing Calculator can streamline the roof estimating process
- House construction cost calculator
- Engineering column design excel spreadsheet
- Material Estimating Sheet with Excel
- Materials List and Cost Estimate Worksheet
- Concrete Slab Estimating Calculator Sheet
- Common types of foundations for buildings
- Online calculation of construction materials
- Estimating with Excel for the Small Contractor
- Concrete Beam Design Spreadsheet
- Virtual Construction Management app for construction
- Autodesk’s Project Skyscraper
- Reed Construction’s Reed Insight
- Manage your construction project documentation
- Costimator, the popular cost estimating software
- On Center Software for construction professionals
- Free Construction Estimating Software
- Plumbing Calc Pro
- Cost Estimate Worksheet
- HVAC Piping Quantity Takeoff Worksheet
- Construction Estimating Software Sheet
- Estimate Cost Templates
- Construction Punch List
- Construction cost estimating template consisting estimating basic
- Gantt Chart Template for Excel
- Download Civil Engineering Spreadsheets with Verification
- The Building Advisor Estimating and Budgeting Worksheet
- Spreadsheet for design of concrete bridge
- Construction Estimating Software Free








