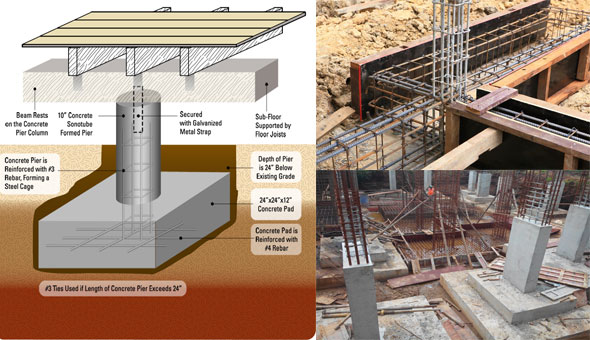Benefits of Pier and Beam Foundation
- Concrete Cost Estimator
- Concrete Continuous Footing
- Landscape Bidding and Estimating
- Construction Cost Estimating
- Concrete and steel cost estimation
- Construction Cost Estimate Breakdown
- Construction Estimating Worksheet
- Home Construction Cost Estimate
- Estimate Pricing Sheet
- Sheet for General Contractor
- Construction Cost Estimate
- Labor Materials Cost Estimator
- Masonry Estimating Sheet
- Sheet for Building Contractor
- Construction Schedule Bar chart
- General Cost Estimator Sheet
- General Construction Estimate
- Building and Road Estimating Sheet
- Detailed expense estimates
- Door and Window Takeoff Sheet
- General Construction Cost Estimating Sheet

Matt Risinger presents an exclusive construction video that sheds light on Pier and Beam foundation as well as how this type of foundation provides huge benefits for a SIPs house built on Clay Soil.
A pier foundation alias a post-and-beam or pier-and-beam foundation that contains wood posts or concrete piers arranged with the ground to carry the weight of a building or home. The process for developing Pier foundations is very easy as well as cost-effective as compared to the typical concrete foundation. They are mostly useful for smaller buildings and homes with a little possibility of earthquake or hurricane force winds.
A pier and beam foundation is a good substitute for a slab foundation. A pier and beam foundation generally consists of a crawl space under the living space and footings to provide support to the foundation. As it provides more durability in shifting soils, the pier and beam foundation provides lots of advantages to the homeowner.
The constraints liable for selection and portioning of mix ingredients are given below :
In a pier and beam foundation, a concrete pier is reinforced with steel (rebar), developing a solid cage inside the pier. The piers are organized on the top of a concrete pad that is also reinforced with steel rebar. The foundation beam is supported on the pier or column.

- Application of concrete calculator
- Roofing Calculator can streamline the roof estimating process
- House construction cost calculator
- Engineering column design excel spreadsheet
- Material Estimating Sheet with Excel
- Materials List and Cost Estimate Worksheet
- Concrete Slab Estimating Calculator Sheet
- Common types of foundations for buildings
- Online calculation of construction materials
- Estimating with Excel for the Small Contractor
- Concrete Beam Design Spreadsheet
- Virtual Construction Management app for construction
- Autodesk’s Project Skyscraper
- Reed Construction’s Reed Insight
- Manage your construction project documentation
- Costimator, the popular cost estimating software
- On Center Software for construction professionals
- Free Construction Estimating Software
- Plumbing Calc Pro
- Cost Estimate Worksheet
- HVAC Piping Quantity Takeoff Worksheet
- Construction Estimating Software Sheet
- Estimate Cost Templates
- Construction Punch List
- Construction cost estimating template consisting estimating basic
- Gantt Chart Template for Excel
- Download Civil Engineering Spreadsheets with Verification
- The Building Advisor Estimating and Budgeting Worksheet
- Spreadsheet for design of concrete bridge
- Construction Estimating Software Free








