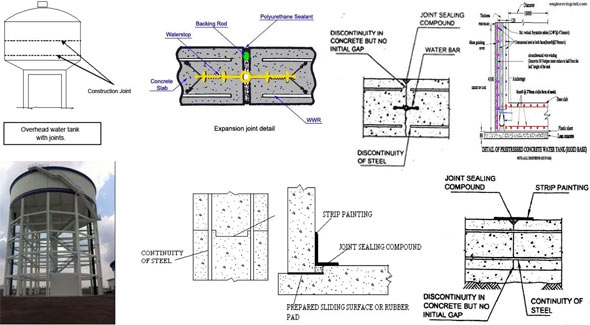Types of joints available in concrete water tank structure
- Concrete Cost Estimator
- Concrete Continuous Footing
- Landscape Bidding and Estimating
- Construction Cost Estimating
- Concrete and steel cost estimation
- Construction Cost Estimate Breakdown
- Construction Estimating Worksheet
- Home Construction Cost Estimate
- Estimate Pricing Sheet
- Sheet for General Contractor
- Construction Cost Estimate
- Labor Materials Cost Estimator
- Masonry Estimating Sheet
- Sheet for Building Contractor
- Construction Schedule Bar chart
- General Cost Estimator Sheet
- General Construction Estimate
- Building and Road Estimating Sheet
- Detailed expense estimates
- Door and Window Takeoff Sheet
- General Construction Cost Estimating Sheet

This article provides useful information on the types of joints generally found in the structures of water tank.
Movement joints: The purpose of movement joints is to provide relative movements among various types of the structure.
It is recommended not to use this type of joints in elevated water tanks for fewer constraints. Generally, three types of movement joints are available and the details for them are given below:
1. Contraction Joint
• The objective of this joint is to include contraction of concrete.
• It is a movement joint with deliberate discontinuity excluding initial gap among the concrete on either side of the joint.
• A contraction joint may be categorized as complete contraction joint or partial contraction joint.
• In complete contraction joint, both steel and concrete are discontinued.
• In complete contraction joint, the mouth of the joint is stuffed with joint sealing compound and then strip painted.
• In partial contraction joint, only the concrete is discontinued, the reinforcing steel running through.
2. Expansion Joint
• Expansion joint is arranged to include either expansion or contraction of concrete.
• It refers to a joint with complete intermission in both reinforcing steel and concrete.
• This type of joint needs the provision of an initial gap among the adjacent segments of a structure which by closing or opening adapts the expansion or contraction of the structure.
• The initial gap is stuffed with joint filler.
• Joint fillers normally belong to compressible sheet or strip materials which are applied as spacers.
• With a preliminary gap of 30 mm, the maximum expansion or contraction that the filler materials may permit may be of the order of 10 mm.
• An expansion type water bar should be arranged either centrally in a wall or on the soffit of a floor.
3. Sliding Joint
• It belongs to a joint with complete interruption in both reinforcement and concrete and with special provision to allow movement in plane of the joint.
• This type of joint is arranged among wall and floor in some cylindrical tank designs.
• It facilitates two structural members to slide corresponding to one another with minimum constraint.
4. Construction joints
• This type of joint is arranged for convenience in construction.
• Arrangement is done to obtain sequential continuity exclusive of relative movement.
• One application of these joints remains among consecutive lifts in a reservoir wall.
• The number of joints should be as small as possible and these joints should be retained from risk of percolation of water.
• The engineer should take decision early concerning the location and arrangement of all construction joints.
5. Temporary joint
• A temporary open joint belongs to a gap temporarily provided to parts of a structure, which after a proper intermission and prior to the structure is brought into use, is stuffed with mortar or concrete fully, or with the addition of proper jointing material.
• If the gap is stuffed with concrete, there should be adequate width of gap to facilitate the sides to be arranged prior to filling.

- Application of concrete calculator
- Roofing Calculator can streamline the roof estimating process
- House construction cost calculator
- Engineering column design excel spreadsheet
- Material Estimating Sheet with Excel
- Materials List and Cost Estimate Worksheet
- Concrete Slab Estimating Calculator Sheet
- Common types of foundations for buildings
- Online calculation of construction materials
- Estimating with Excel for the Small Contractor
- Concrete Beam Design Spreadsheet
- Virtual Construction Management app for construction
- Autodesk’s Project Skyscraper
- Reed Construction’s Reed Insight
- Manage your construction project documentation
- Costimator, the popular cost estimating software
- On Center Software for construction professionals
- Free Construction Estimating Software
- Plumbing Calc Pro
- Cost Estimate Worksheet
- HVAC Piping Quantity Takeoff Worksheet
- Construction Estimating Software Sheet
- Estimate Cost Templates
- Construction Punch List
- Construction cost estimating template consisting estimating basic
- Gantt Chart Template for Excel
- Download Civil Engineering Spreadsheets with Verification
- The Building Advisor Estimating and Budgeting Worksheet
- Spreadsheet for design of concrete bridge
- Construction Estimating Software Free








