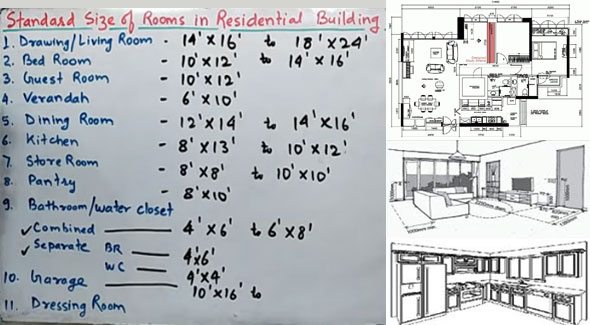Standard Size of Rooms in Residential Building
- Concrete Cost Estimator
- Concrete Continuous Footing
- Landscape Bidding and Estimating
- Construction Cost Estimating
- Concrete and steel cost estimation
- Construction Cost Estimate Breakdown
- Construction Estimating Worksheet
- Home Construction Cost Estimate
- Estimate Pricing Sheet
- Sheet for General Contractor
- Construction Cost Estimate
- Labor Materials Cost Estimator
- Masonry Estimating Sheet
- Sheet for Building Contractor
- Construction Schedule Bar chart
- General Cost Estimator Sheet
- General Construction Estimate
- Building and Road Estimating Sheet
- Detailed expense estimates
- Door and Window Takeoff Sheet
- General Construction Cost Estimating Sheet

While making plan for residential construction project, one should have proper knowledge on standard size of rooms & their positions in house. The room sizes and their positions contribute to spaces for movement, sunlight and natural air for residents.
Standard Room Size and Their Locations
1. Standard Size of Living Room or Drawing Room:
The position of the drawing room should be in the centre of the building and it should be attached to the front verandah and dining place. There should adequate light and ventilation for drawing room.
The standard size of living room depends on the type of furniture to be provided.
Typical size of drawing room varies from 4200mm (14ft) X 4800 mm (16ft) to 5400mm (18ft) X 7200mm (24ft).
2. Bedroom Size Guide:
The positions of the bedrooms should be maintained in such a way that they are properly ventilated and retain privacy. Usually, they are located on the sides of the building in order that minimum one wall is exposed for good ventilation and lighting.
The position of the bedroom should be on the side of the direction of prevailing wind. There should be adequate sunlight in the bedroom throughout morning hours. The least window area should remain 1:10th of the floor area. In bedrooms, there should be 9.5 cubic meter per adult and 5.5cubic meter per child space as well as proper allowance for furniture.
A bedroom should contain an attached bathroom and water closet with sufficient water supply and proper drainage system.
Standard size of bedrooms vary from: 3000mm (10ft) X 3600mm (12ft) to 4200mm (14ft) X 4800mm (16ft).
Also Read: Brief information on standard room size, master bed room, kitchen & living room
3. Size of Guest Room:
Guest room should be built with adequate lights and ventilation. It's position should on one side of the building, usually by the side of the drawing room.
The standard size of the guest rooms should be: 3000mm (10ft) X 3600mm (12ft).
4. Size of Verandah:
Ideal position for verandah should be south and west. If the facade of the building is east then they are also situated in east.
It should be noted that there should not be any opening having height in excess of 2:3rd of the floor width.
Each house should contain one front and rear verandah. If there is not adequate space, the rear verandah should be avoided.
The width of the verandah should vary from 1800mm (6ft) to 3000mm (10ft).
Verandah opening should always contain a chajja projection to safeguard from sunlight and rain water.
Continue reading...(theconstructor.org)

- Application of concrete calculator
- Roofing Calculator can streamline the roof estimating process
- House construction cost calculator
- Engineering column design excel spreadsheet
- Material Estimating Sheet with Excel
- Materials List and Cost Estimate Worksheet
- Concrete Slab Estimating Calculator Sheet
- Common types of foundations for buildings
- Online calculation of construction materials
- Estimating with Excel for the Small Contractor
- Concrete Beam Design Spreadsheet
- Virtual Construction Management app for construction
- Autodesk’s Project Skyscraper
- Reed Construction’s Reed Insight
- Manage your construction project documentation
- Costimator, the popular cost estimating software
- On Center Software for construction professionals
- Free Construction Estimating Software
- Plumbing Calc Pro
- Cost Estimate Worksheet
- HVAC Piping Quantity Takeoff Worksheet
- Construction Estimating Software Sheet
- Estimate Cost Templates
- Construction Punch List
- Construction cost estimating template consisting estimating basic
- Gantt Chart Template for Excel
- Download Civil Engineering Spreadsheets with Verification
- The Building Advisor Estimating and Budgeting Worksheet
- Spreadsheet for design of concrete bridge
- Construction Estimating Software Free








