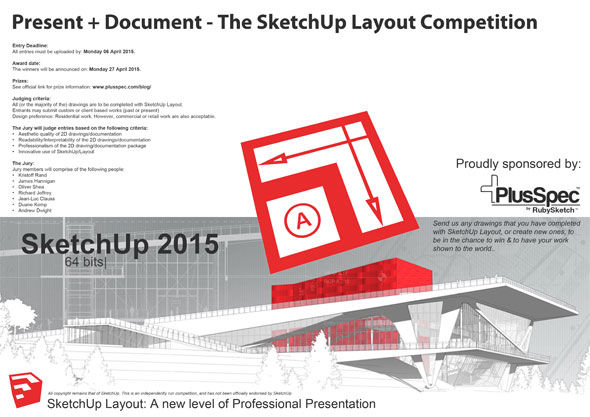Sketchup Plugin
The complete version of PlusSpec 2015 is now available for commercial application
SketchUp Tutorial
After long years of research and completing beta development stages, the complete version of PlusSpec alias PlusSpec 2015 is now available for commercial application.
Now PlanSpec 2015 becomes a new building design, planning and estimating BIM software that combines the supremacy of Computer Aided Drafting (CAD), Estimation, 3D Modeling & 2D planning and building and BIM under one comprehensible package.
Some recognized architects and builders develop PlusSpec for the sake of architects and builders. It offers the following benefits:-
- Virtual Design & construction can be created efficiently.
- Instantly generate estimating & material take-offs.
- Offer building information modeling in residential construction.
- Architects get the ability to incorporate the ease and autonomy of sketchup through parametric modeling, BIM as well as planning & design.
- Builders can create take-offs instantly with a single mouse click, easy quantification, documentation & collaboration and run their projects conveniently.
- If facilitates superior communication amid suppliers and quantifiers during the project for ordering smoothly and pricing of material precisely.
For more information visit www.plusspec.com

Image Courtesy: plusspec.com
- V-Ray for Sketchup
- LumenRT LiveCubes from Sketchup
- Penggunaan Ivy Plugin
- 3d Sketchup Render Section
- Plugins in Sketchup 2013
- Kitchen Designing with Sketchup
- Skalp for SketchUp
- Land F/X Sketchup Plugin
- Sketchup ETFE modeling
- Section Cut Face Plugin
- NPR perspective in SketchUp
- 7 most striking features of Sketchup 2014
- Array along path in Sketchup
- Component with Sketchup
- OctaneRender for SketchUp
- Auto eye Plugin for Sketchup
- Layers and Scenes with sketchup
- Drawing roof in Sketchup
- Watermarks to a sketchup model
- Realistic looking grass in sketchup
- Drawing in sketchup
- Materials in v-ray for sketchup
- Animation in Sketchup and Enscape 3D
- Dome light & HDRI feature in v-ray
- Exterior lighting with vray
- Photo-realistic render in sketchup
- Trimble Site Contractor SketchUp
- Ten most powerful sketchup plugins
- 3d model with Sketchup
- Realistic grass through Vray Fur
- Tiny house with Sketchup
- Vray 2.0 for Sketchup 2015
- Trimble MEPdesigner for SketchUp
- Thea Render Plugin for Sketchup







